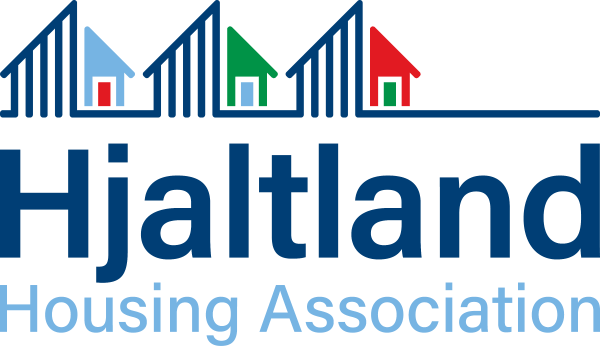Construction has begun onsite, with an anticipated completion date at the beginning of 2024.
Walls
This development will provide 4 new homes in the centre of Walls and will supplement the Associations existing scheme at Vagaland. The Associations existing properties are located 5 minutes from the new scheme which is situated just beyond the local shop and bakery. The design is by Visio Architecture and provides two semi detached blocks within a small cul-de-sac with low level planted areas and loc-bloc paving for user friendly external spaces.
All four properties on this project are (2-Bedroom 3-person houses)
All properties are timber kit construction with external timber cladding. The heating is supplied via High Heat Retention Storage heating and all properties have Mechanical Ventilation with Heat Recovery.
This is a design and build project with:
| Houses in Scheme | 4 |
|---|---|
| Parking Spaces | 8 |
| Travel Time to Lerwick | 40 minutes |
| Amenities | Local Shop, Bakery, Post Office, Primary School, Health/Care Centre, Church, Public Hall and Swimming Pool. |








